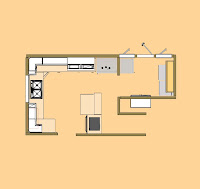 More work, more work and more work. I do not know if the end is in sight. Work keeps moving at a slow pace, but I guess that I am just anxious for the kitchen to be done. The plumbing is done and we now have plenty of water pressure and heat. The water heater was replaced as long as the plumbers were down there working.
More work, more work and more work. I do not know if the end is in sight. Work keeps moving at a slow pace, but I guess that I am just anxious for the kitchen to be done. The plumbing is done and we now have plenty of water pressure and heat. The water heater was replaced as long as the plumbers were down there working. We found some of the old floor when we tore the old floor up. It looks likes a rock pattern with a green stripe and a black border. We are excited because we are going to do a border around the cabinets also. So the look and feel of the floor is going to be a period look. How cool is that!
In the pictures, look at the workmanship on the floor layout, each color and pattern is a separate piece. The rock is one tile the green stripe is a separate piece and the black is another. I can only imagine the time and energy involved in putting that floor down.



















